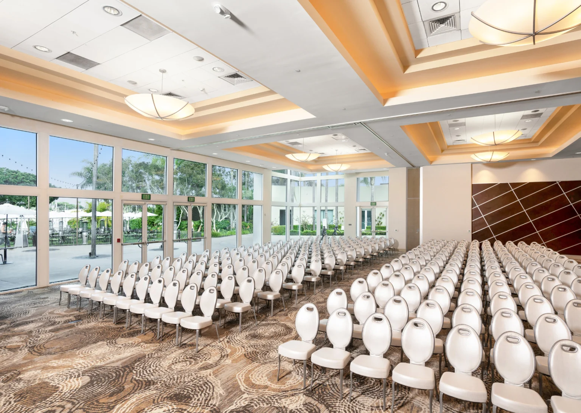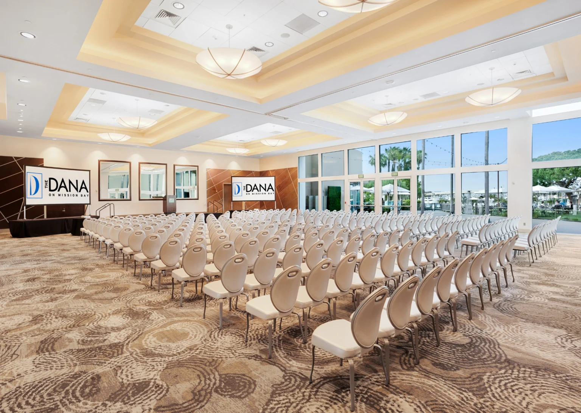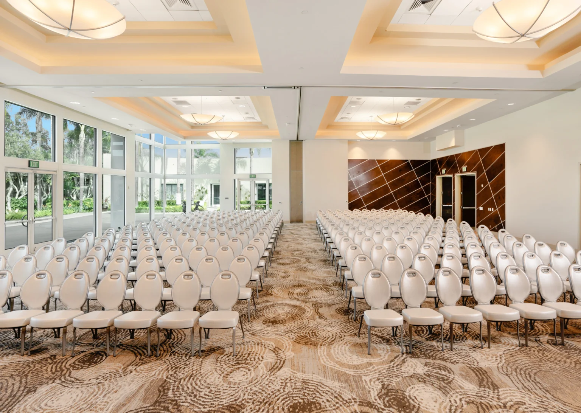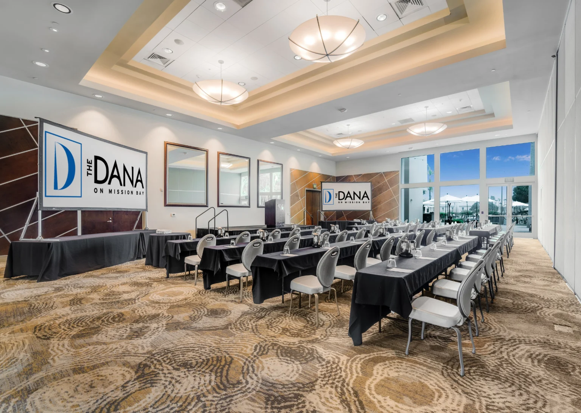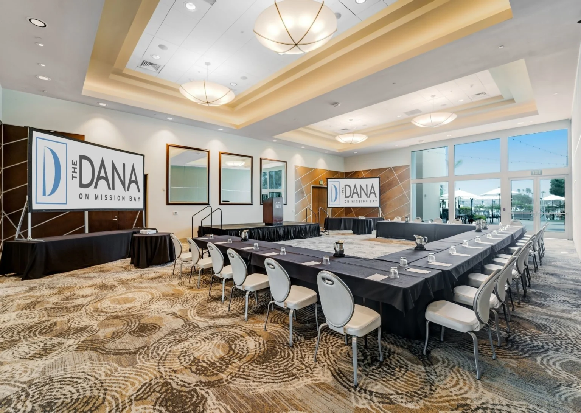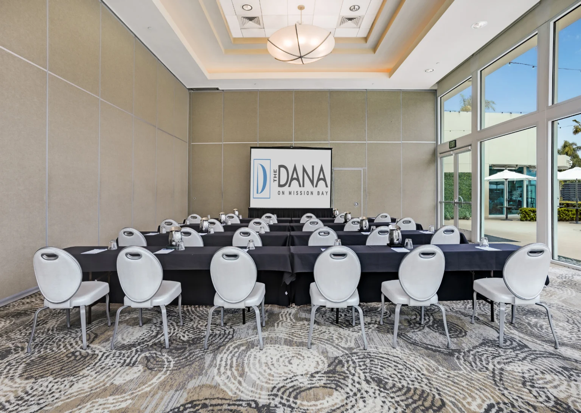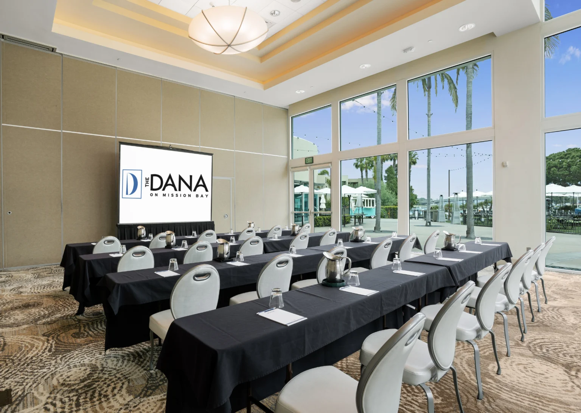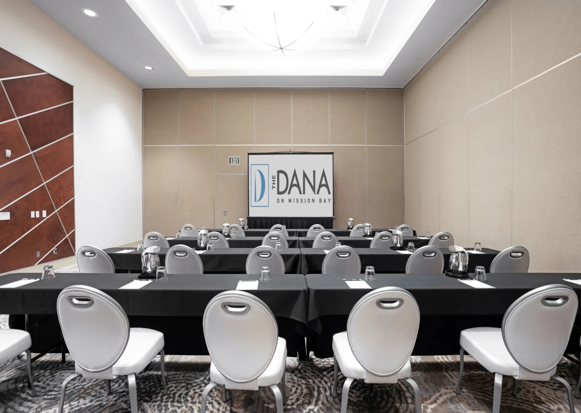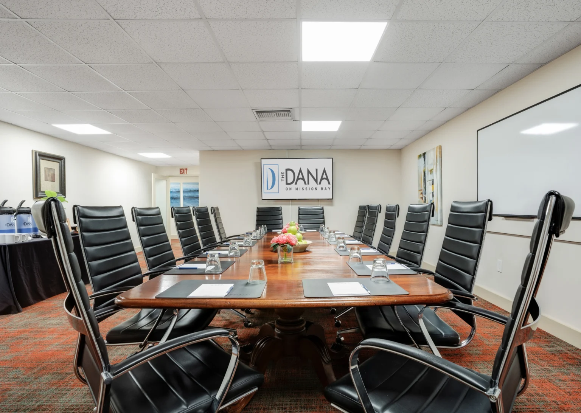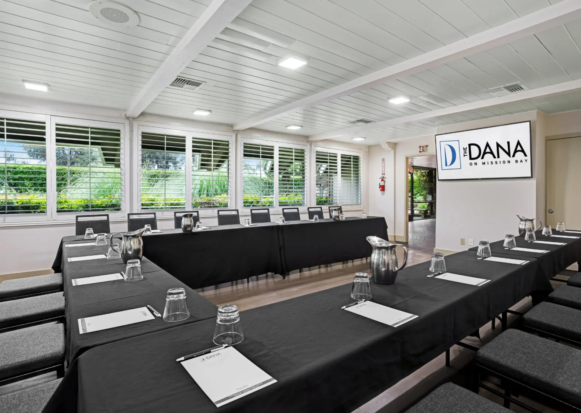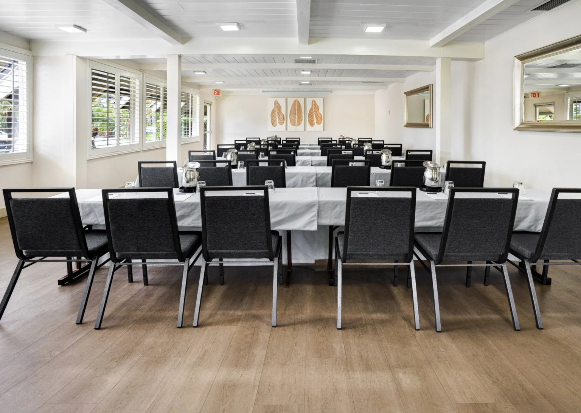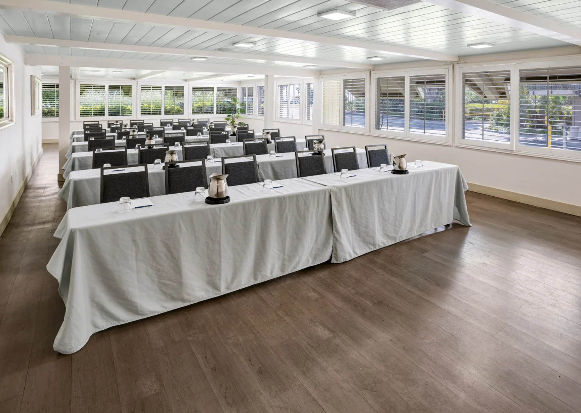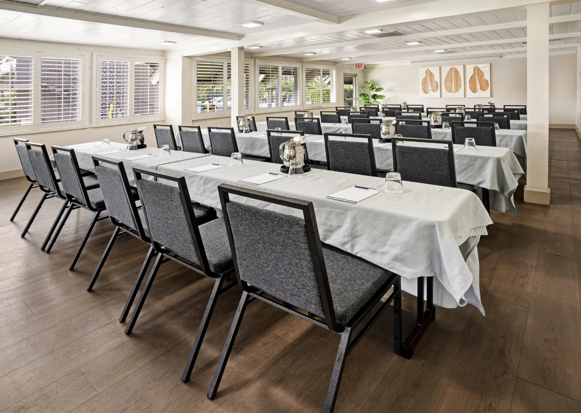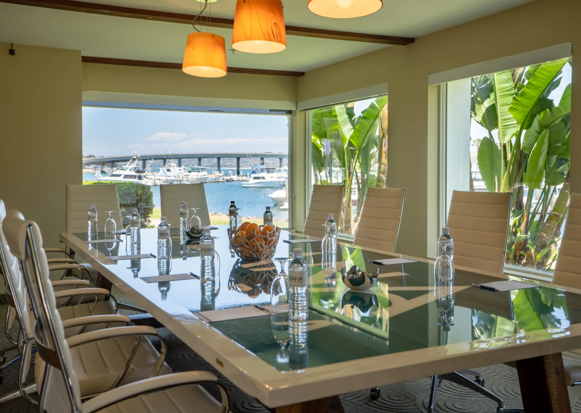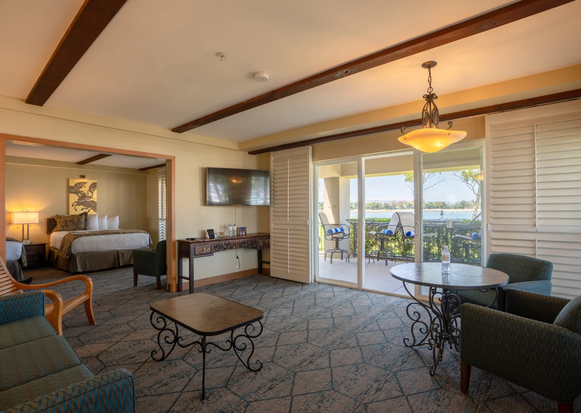This spacious venue offers 3,888 square feet and features 18-foot-high ceilings with floor-to-ceiling windows overlooking Mission Bay. It can accommodate up to 430 guests for a theater set-up, 70 guests for a conference set-up and 400 guests for a reception. The Ballroom also features 3,735 square feet of additional event space, including a light-filled foyer, an adjacent bay view terrace and a sprawling lawn area.
Mission Bay Ballroom
Sunset Room
The Sunset Room features floor-to-ceiling windows with Mission Bay and Bayside Pool views. It can accommodate up to 215 guests for a theater set-up, 90 guests for a classroom set-up and 200 guests for a reception.
Marina Room
The Marina Room features floor-to-ceiling windows with Mission Bay and Bayside Pool views. It can accommodate up to 105 guests for a theater set-up, 40 guests for a classroom set-up and 100 guests for a reception.
Pacific Room
The Pacific Room features floor-to-ceiling windows with Mission Bay and Bayside Pool views. It can accommodate up to 105 guests for a theater set-up, 40 guests for a classroom set-up and 100 guests for a reception.
Marina Cove
Marina Cove offers 2.240 square feet of meeting space, a dedicated foyer and its own private outdoor garden space. The combination of 4 flexible meeting rooms with a private foyer make this space well suited for a variety of functions including smaller conferences and breakout sessions. The Marina Cove meeting rooms can accommodate a variety of layouts including banquet, theater and reception.
Bayside Conference Room
The Bayside Conference Room is 500 sq. feet with amazing Mission Bay views & is ideal for small, intimate meetings. It can accommodate up to 25 guests for a reception and 12 guests for a conference set-up. The Bayside Conference Suite can be reserved together or separately from the Bayside Conference Suite.
Bayside Conference Suite
Our Bayside Conference Suite is located on the first floor and adjoins our Bayside Conference Room. This 2-room suite offers panoramic views of Mission Bay and has a large private patio, making it a perfect option for a hospitality suite. The Bayside Conference Suite can be reserved together or separately from the Bayside Conference Room.


