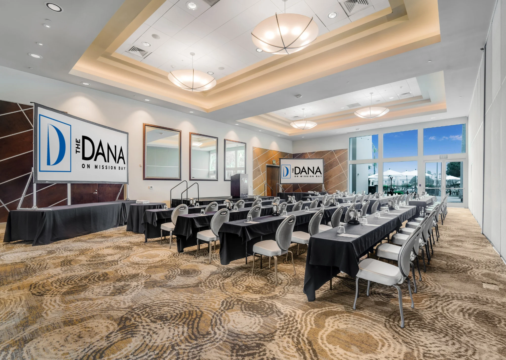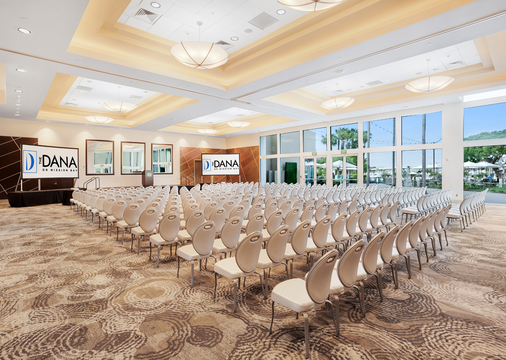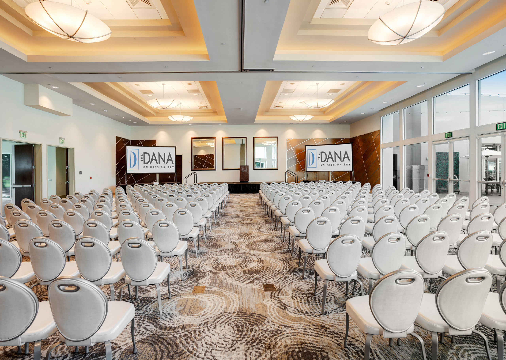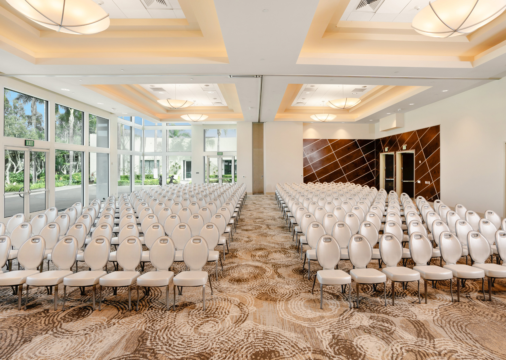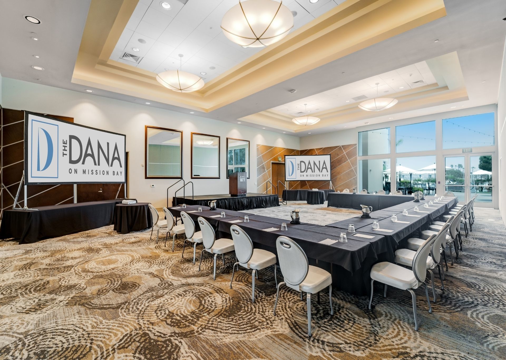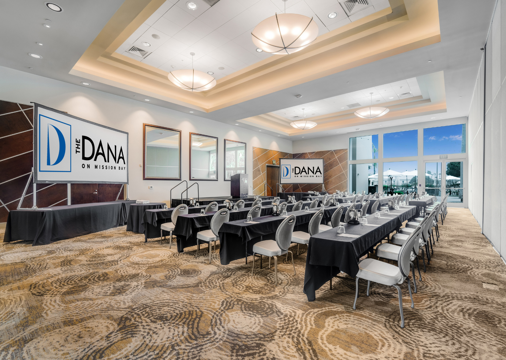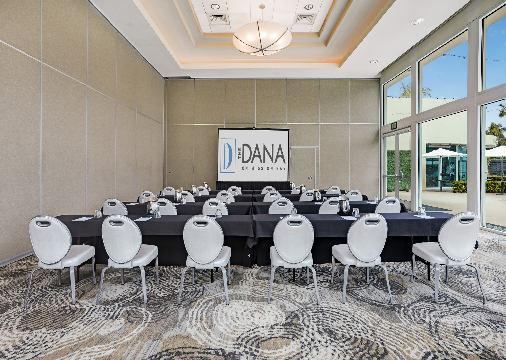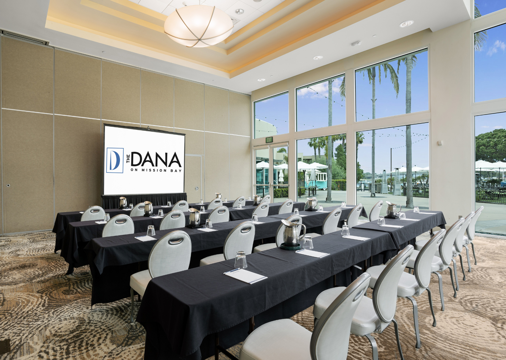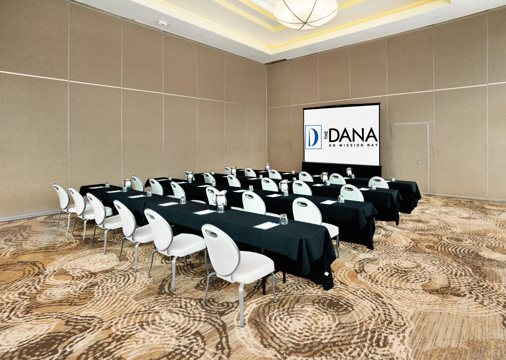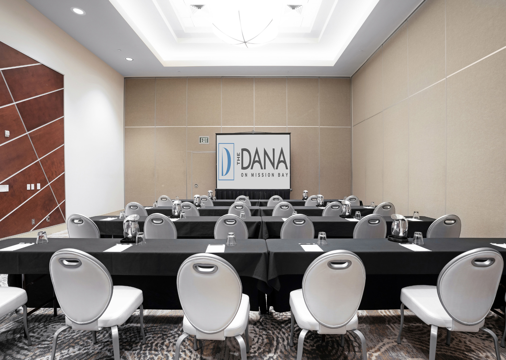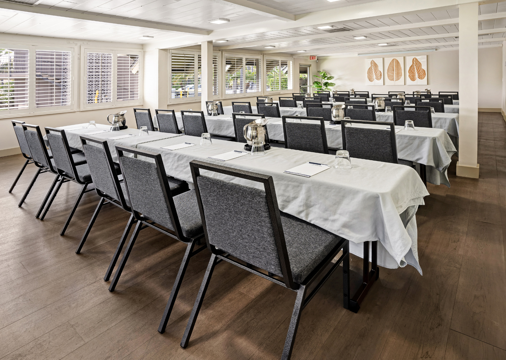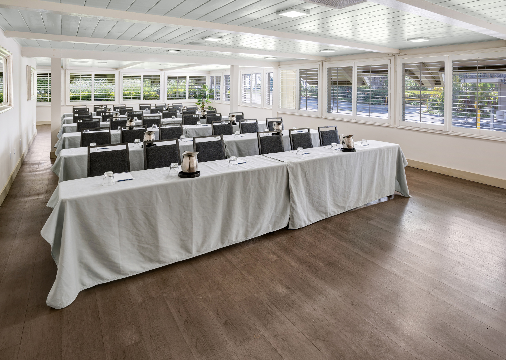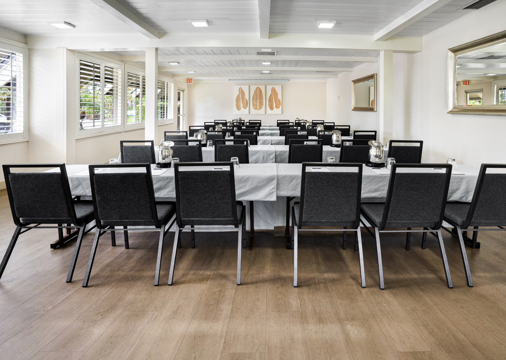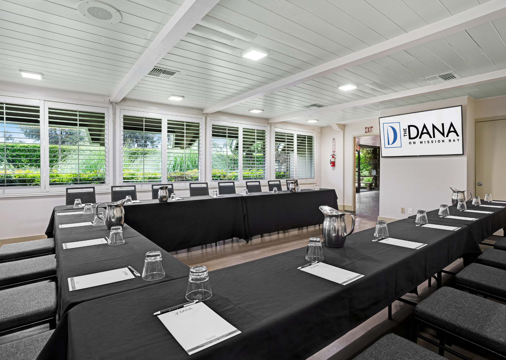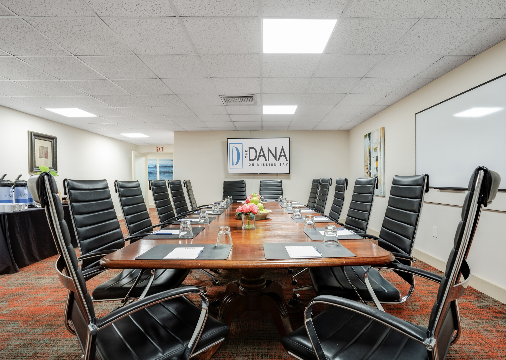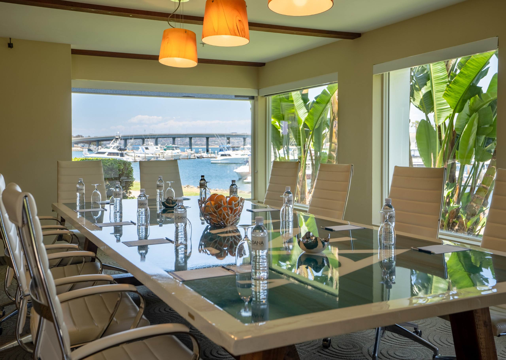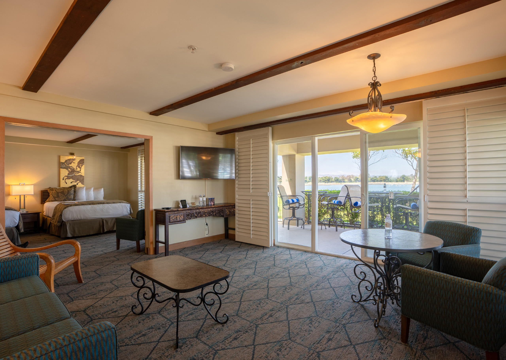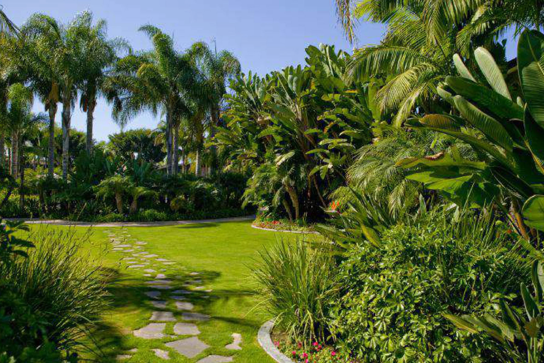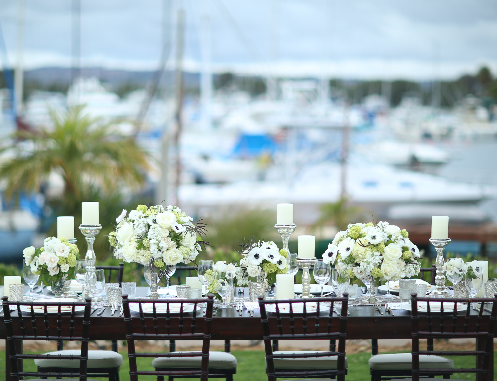Enjoy Spectacular Views of Mission Bay at Your Next Gathering
Discover our versatile indoor and outdoor event spaces, surrounded by tropical landscaping and stunning bay views. Whether you’re hosting a meeting, celebration, or special event, our unique venues provide the perfect blend of beauty and functionality for any occasion.
This grand space features soaring 22-foot ceilings, floor-to-ceiling windows overlooking Mission Bay, and access to a spacious foyer and open-air terrace.
The Sunset Room features floor-to-ceiling windows with Mission Bay and Bayside Pool views. It can accommodate up to 215 guests for a theater set-up, 90 guests for a classroom set-up and 200 guests for a reception.
The Marina Room features floor-to-ceiling windows with Mission Bay and Bayside Pool views. It can accommodate up to 105 guests for a theater set-up, 40 guests for a classroom set-up and 100 guests for a reception.
The Pacific Room features floor-to-ceiling windows with Mission Bay and Bayside Pool views. It can accommodate up to 105 guests for a theater set-up, 40 guests for a classroom set-up and 100 guests for a reception.
Marina Cove offers 2.240 square feet of meeting space, a dedicated foyer and its own private outdoor garden space. The combination of 4 flexible meeting rooms with a private foyer make this space well suited for a variety of functions including smaller conferences and breakout sessions. The Marina Cove meeting rooms can accommodate a variety of layouts including banquet, theater and reception.
The Bayside Conference Room is 500 sq. feet with amazing Mission Bay views & is ideal for small, intimate meetings. It can accommodate up to 25 guests for a reception and 12 guests for a conference set-up. The Bayside Conference Suite can be reserved together or separately from the Bayside Conference Suite.
Our Bayside Conference Suite is located on the first floor and adjoins our Bayside Conference Room. This 2-room suite offers panoramic views of Mission Bay and has a large private patio, making it a perfect option for a hospitality suite. The Bayside Conference Suite can be reserved together or separately from the Bayside Conference Room.
Nestled in the Tropical Courtyard, our enchanted garden provides a serene, intimate setting for your San Diego wedding ceremony. Surrounded by lush, vibrant greenery, this picturesque space offers a tranquil backdrop, making it the perfect spot to exchange your vows.
As you walk down the grassy aisle toward Mission Bay, it’s easy to see why our Marina Garden is a favorite for both ceremonies and receptions. This lush, rose-framed oasis, with stunning views of the private marina, offers the perfect backdrop for an unforgettable open-air celebration.


